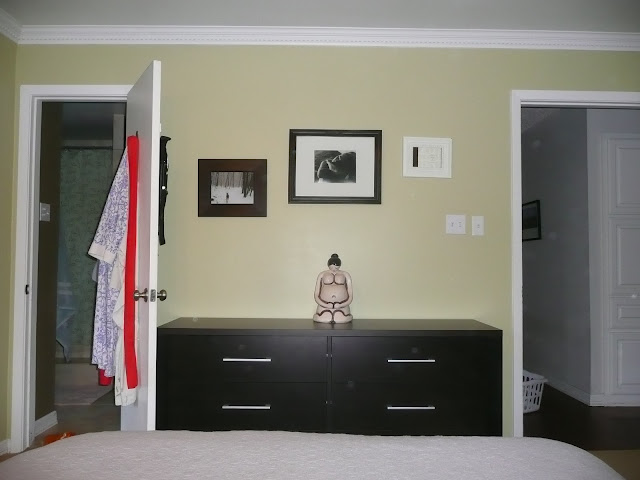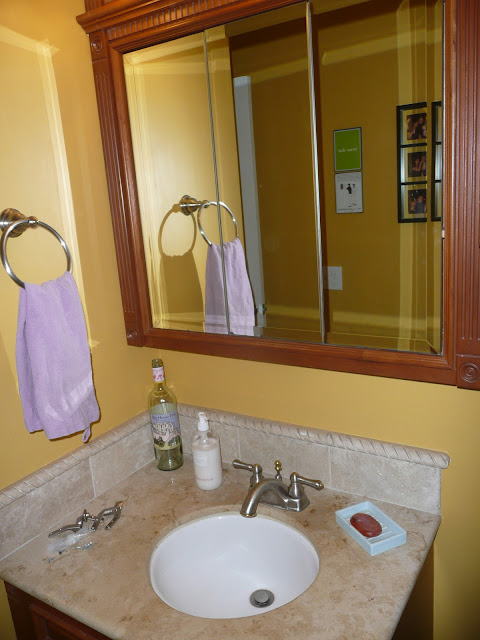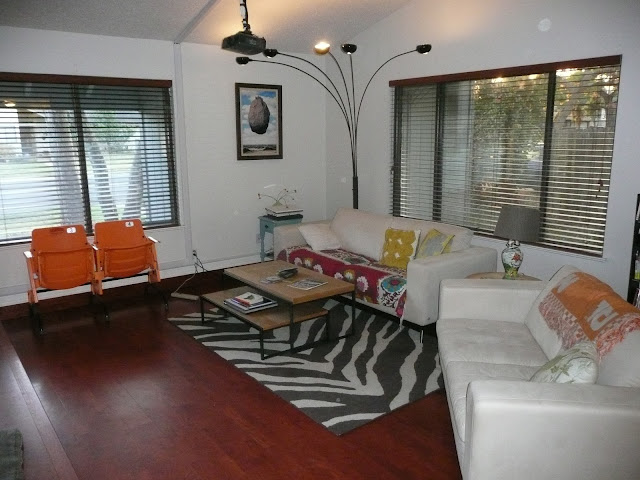You see, two and a half years ago I pulled up to my new home after a thirty hour drive from Baltimore and unpacked all my belongings in a house of black, white, and orange (strange combo, I know... more on that another time.) I made a cozy, colorful, Christina haven in my room. There was blue, purple, green, orange, pink. It was a bit too wacky for me even, so I then toned it down and painted the walls brown. I was convinced I would make my single room Austin home "me," and was going strong until my world expanded.
As Peyton and I progressed, my decor kingdom grew immensely. Once we were married, I was given my half share in the upkeep and design of the house, about ten more rooms than I was managing before. It became clear that what housed my temporary room now would be home. This house has progressively become more akin to my spirit, but sill has quite a ways to go.
Now don't get me wrong here, I didn't get married with plans to change all things B.C. (Before Christina... My name is so convenient in times like this.) The first real project Peyton and I did together was redoing our bedroom, and that is the one room we are fully content with (at least for now!). Through that transformation Mr. P caught some of my excitement towards decorating and now is on board for the long haul. We make our design decisions together. The difference is he is content in many types of spaces while I feel the need to nest, to create, to feel one with my surroundings. For instance, the shower curtain we use (a relic of my Baltimore life) was once described by a friend as "Christina in shower curtain form!" And it's true. It will be a sad day when I have no place for that anymore. So, like my curtain, we have been gradually adding and creating things that embody "us" throughout the house, which is why the pictures you are about to see are not the true beginning. Some of these rooms are "In Progress," but for our blog I will keep them all as "Befores."
So without further adieu I give you the grand picture tour, as long as you leave your judgement and shoes at the door. Enjoy!
I've decided to start from the back of the house and work forward. Just as if you woke up in the morning (in the bathroom apparently?) and then started heading to the door. This is the master bath that holds the storied s.c.
The bathroom is connected to our bedroom, seen below. The first pic is from the hall door; the second you can see the bathroom entrance. Plus, though sliding glass doors may not be the most attractive, they are oh so helpful for a dog that wakes you every day around 7:00 to use her facilities.
 |
| That dog, Tegan, decided to make an appearance. |
 |
| Our amazing fertility goddess statue created by our wonderful friend Jenn. |
So now we will take a peek down that hall in the above right.
Exciting stuff that was. So let's take a gander to the immediate right in the hall, where we have our spare bedroom. This somehow, as you will clearly see, has become a hoarder's haven. I feel that this blog needs to be full disclosure though, so please shield your eyes if you are scared of carnage.
Whew! Glad we made it through that one. And on we go to the guest bedroom, down the hall to the right. This also is not in its normal working order, but more on that with our goodbyes.
 |
| See Clementine making a guest appearance in the mirror. |
Next to this bedroom we have the guest bathroom. We decided to paint it a deep, intense yellow and actually kinda like it. Either that or we've been too lazy to paint. (Small, low-light bathrooms are hard to capture accurately, so put your imagination to work a bit.)
And onward march to the living area! We have a big open dining room/family room space that has had to work with a semi at home movie theater arrangement. It's tough to make such a large space feel homey, but especially difficult when you have a wide expanse of room that has to be left empty.
 |
| You've just stepped out from the hallway. |
To the left we have our second war zone: the office.
One thing that we really love about this house is that its fireplace, the white wall behind the foosball table, is basically in one giant pillar that is between the living room and the kitchen. This picture is the little passage on left side of the pillar (between it and the office.) Two fireplaces in one. Woot woot!
And finally we end in our kitchen/dining area. It is also one long room broken into a few shots.
 |
| Just walked in from right of pillar. |
 |
| Home through the back door , with Athena there to greet you. |
So there you have it! Our humble abode. We are so excited to share our effort and progress with you. Even more exciting are that change is a'brewin this very weekend. Maybe not major ones, but enough that you might think we don't keep rooms in pig sty shape. You see, next week our house becomes the fabulous Hotel Murray and we have nine guests visiting. You heard me right. Nine extra adult humans will be added to our space for Austin's South By South West (SXSW) music festival, so we have our work cut out for us to make every room livable. I should go get my cheer on to pump us up for the work ahead, but stay tuned and we'll keep ya posted!
LIVE THE MURRAYED LIFE


















i love the athena ghost in the mirror of the tegan photo.
ReplyDelete